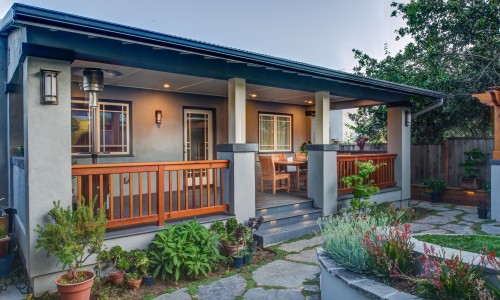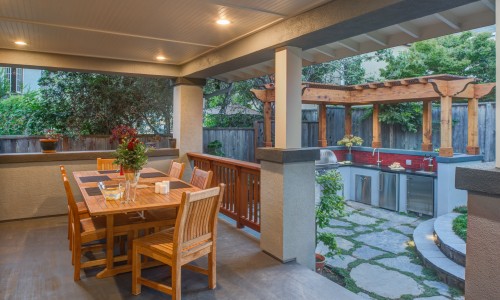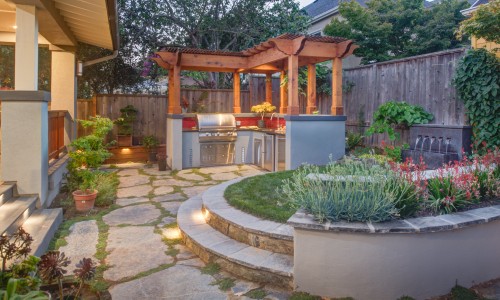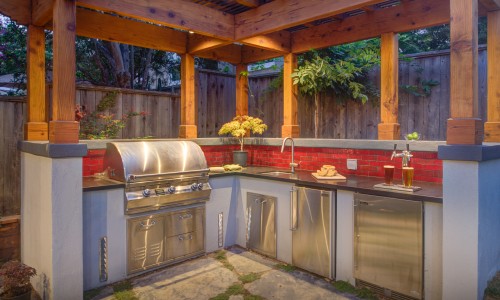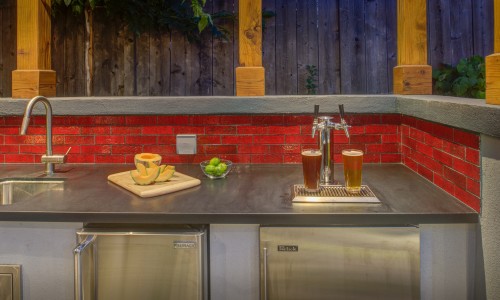Louise and Arlyn have hired us on two major projects, one in 2012 and another in 2014. In 2012, we tore off the back quarter of their house to remodel the back two bedrooms, hallway and entries into each room. The interior of that project will be posted later.
Part of the 2012 project was the addition to the back of the newly remodeled house of this Australian Veranda to create outdoor living space for any time of year, any kind of weather. They were having water issues in their basement, so we installed a major French drains system along the back and side of their house. We then poured the foundation and built and installed the veranda (covered deck) with full overhead switched lighting and low-voltage LED step lights. Jason designed and installed the redwood railings. We finished it with a touch of Down Under with a colored metal roof with the plan of rain water catchment in the future.
Last year, they hired us to build and install an outdoor kitchen and full hardscape in their back yard. We removed 50 cu. yds. of soil to accommodate the new work, building several wood retaining walls and masonry walls

 our work
our work